Colorado Springs has garnered the reputation of being one of the most beautiful cities in the United States. A primary reason for this accolade is the incomparable geographic location of the city, nestled next to the Rocky Mountains in the heart of colorful Colorado.
In addition to the natural splendor that is Colorado Springs, the city is magnificent and magnetic because of the architecture that can be found throughout the community, including in residences. Several common and beautiful house styles in Colorado Springs continue to enthrall. These include:
-
- Colonial
- Colorado Farm House
- Contemporary
- Craftsman
- European Eclectic
- Foursquare
- Prairie
- Victorian
Colorado Springs Real Estate Home Types
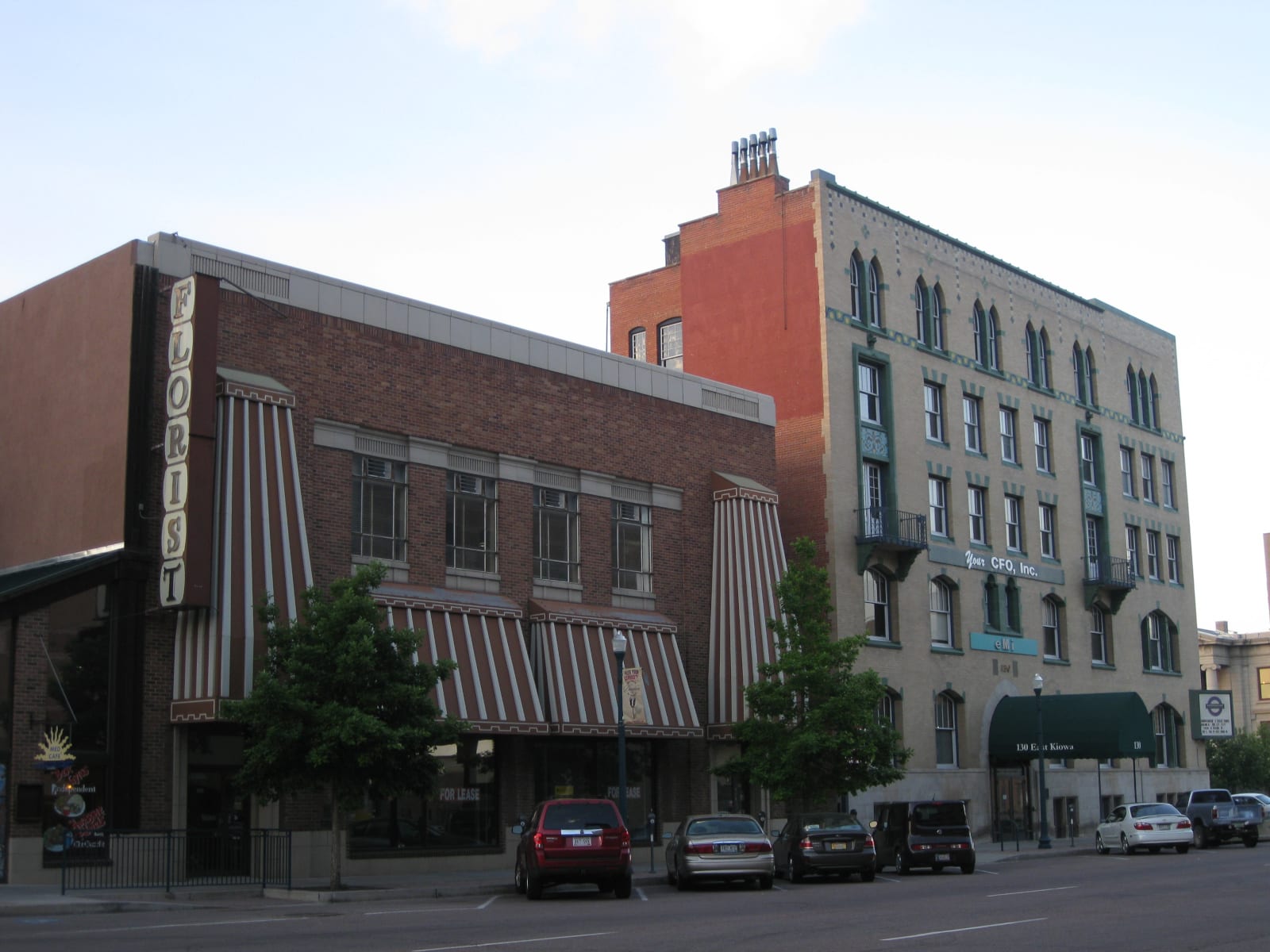
Now if you are considering making the move to El Paso County, here are some of the most popular housing types to consider:
Colonial
The Colonial style has seen a reemergence, including in Colorado Springs. The Colonial style, as the moniker indicates, traces its origins back to the time before the Revolutionary War. A Colonial residence features rectangular massing as well as projecting entry porches. A Colonial home features symmetry. The color scheme associated with a Colonial home is simple.
Colorado Farm House
A good many people originally came to Colorado in the late 1800s to farm. They built farmhouses that were a bit different from what was and is found elsewhere in the country. These farmhouses have been replicated in modern neighborhoods throughout the Springs.
The Colorado Farm House style borrows from the traditional farmhouses found on the Eastern Seaboard as well as from the farmhouses of the Midwest. The Colorado Farm House features a simple rectangular form. This design is characterized by an L-shaped gable. The front porch typically has what is known as a shed roof that is supported by wood columns.
Contemporary
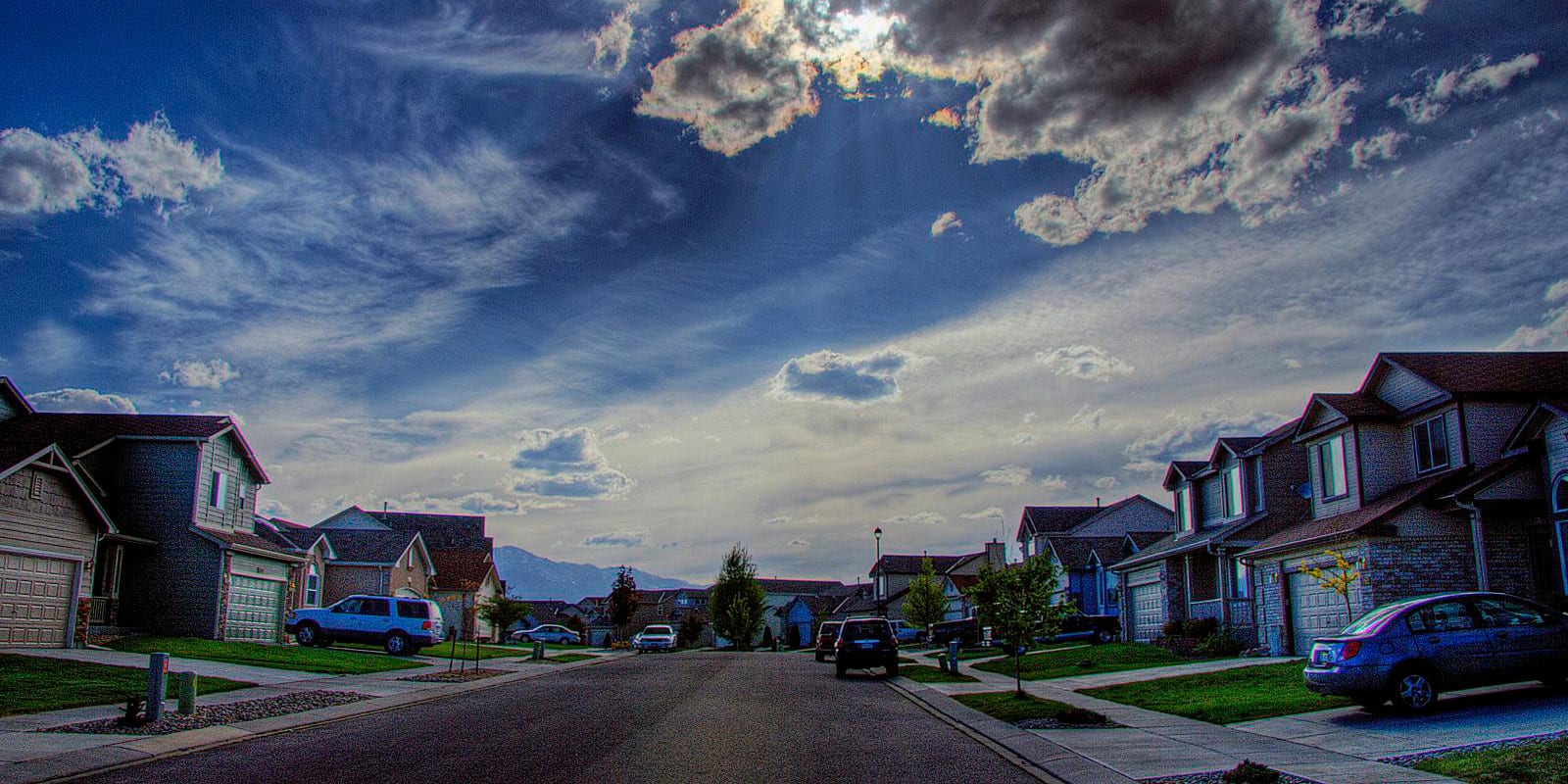
Contemporary houses are in abundance in Colorado Springs. The contemporary style initially emerged in the 1940s. Ultimately, Contemporary and Modern styles started to overlap. Nonetheless, a Contemporary home is identified by clean lines, large and unadorned windows, and shallow slopping roofs. They typically have an asymmetrical massing and feature open floor plans. Contemporary homes oftentimes feature materials that include stucco, stone, concrete, metal, and wood.
Craftsman
The Craftsman was popularized during the early decades of the 20th century. This type of home is said to have been influenced by what is known as the Arts and Crafts architectural style in England in the 19th century.
The Craftsman design features a low-pitched gable roof. It also has deep overhangs and a mix of wood and stone. The Craftsman features an open floor plan. The Craftsman is built in two or three stories.
European Eclectic
The European Eclectic finds its inspiration in Western European architectural traditions. Indeed, the European Eclectic blends many of these traditions into its style.
A European Eclectic home features shallow roof overhangs and well-defined chimneys. This style also includes a recessed entry porch and windows that are oriented vertically.
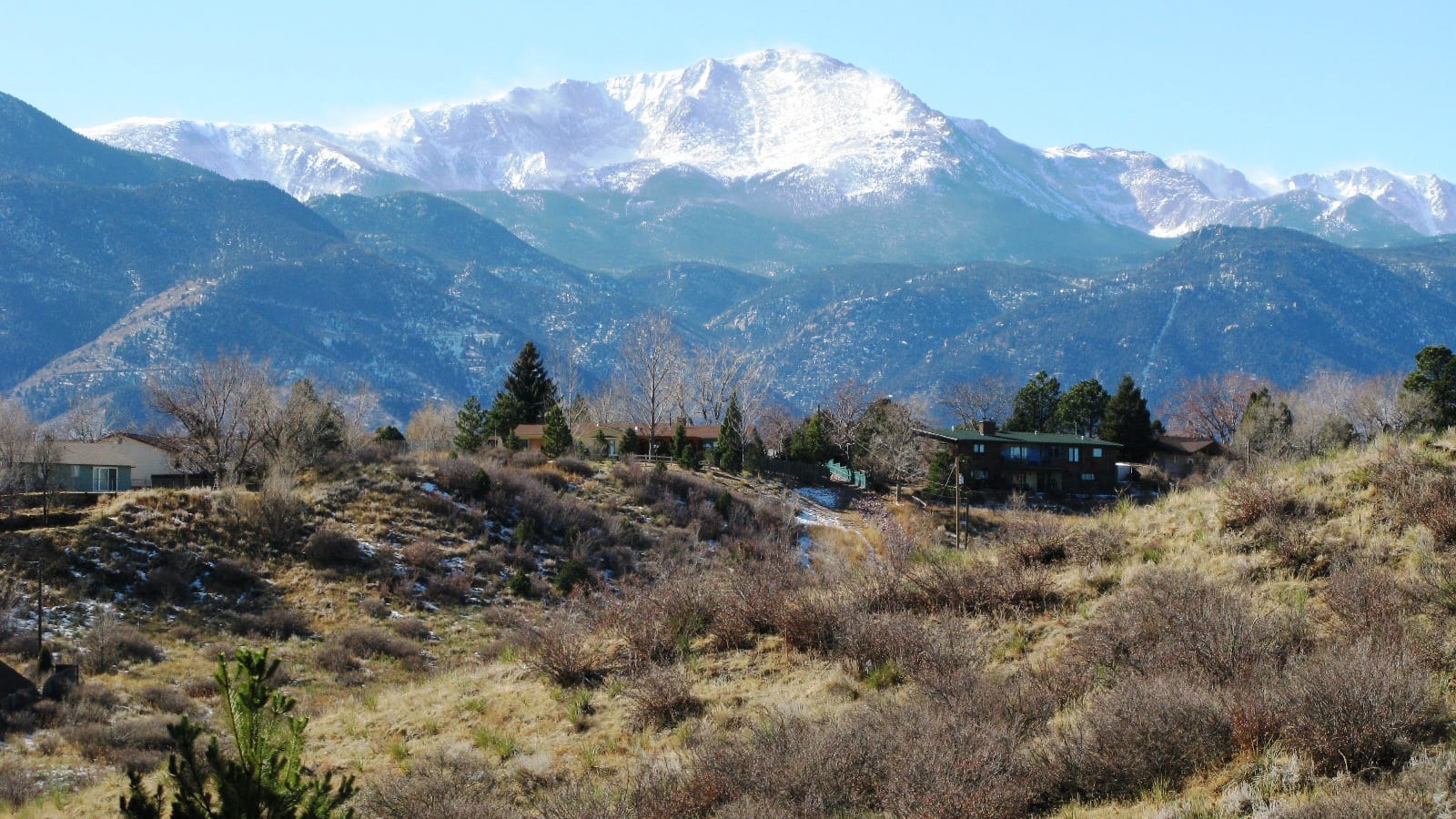
Foursquare
The Foursquare design became popular in the 1910s and 1920s in the United States. The Foursquare home became popular because its simple design made construction economical. The two to two and half story residence is topped by a low-pitched roof. There is a central dormer. The front porch extends half or full width of the house. Windows are placed in a symmetrical pattern.
Prairie
The Prairie home made its appearance in the 1910s. At the time, it was considered to be part of the first wave of architectural modernism. The Prairie home was considered to be truly American architectural style.
The material Prairie commonly is made from wood and stucco or stone and brick. The exterior of a Prairie home is unornamented, with one exception. The home will have intricate lighting and art glass window patterns.
The Prairie features asymmetrical elevations along with shallow-pitched hipped roofs. The home features grouped casement windows. The Prairie features covered porches that are intended to integrate indoor and outdoor spaces.
Victorian
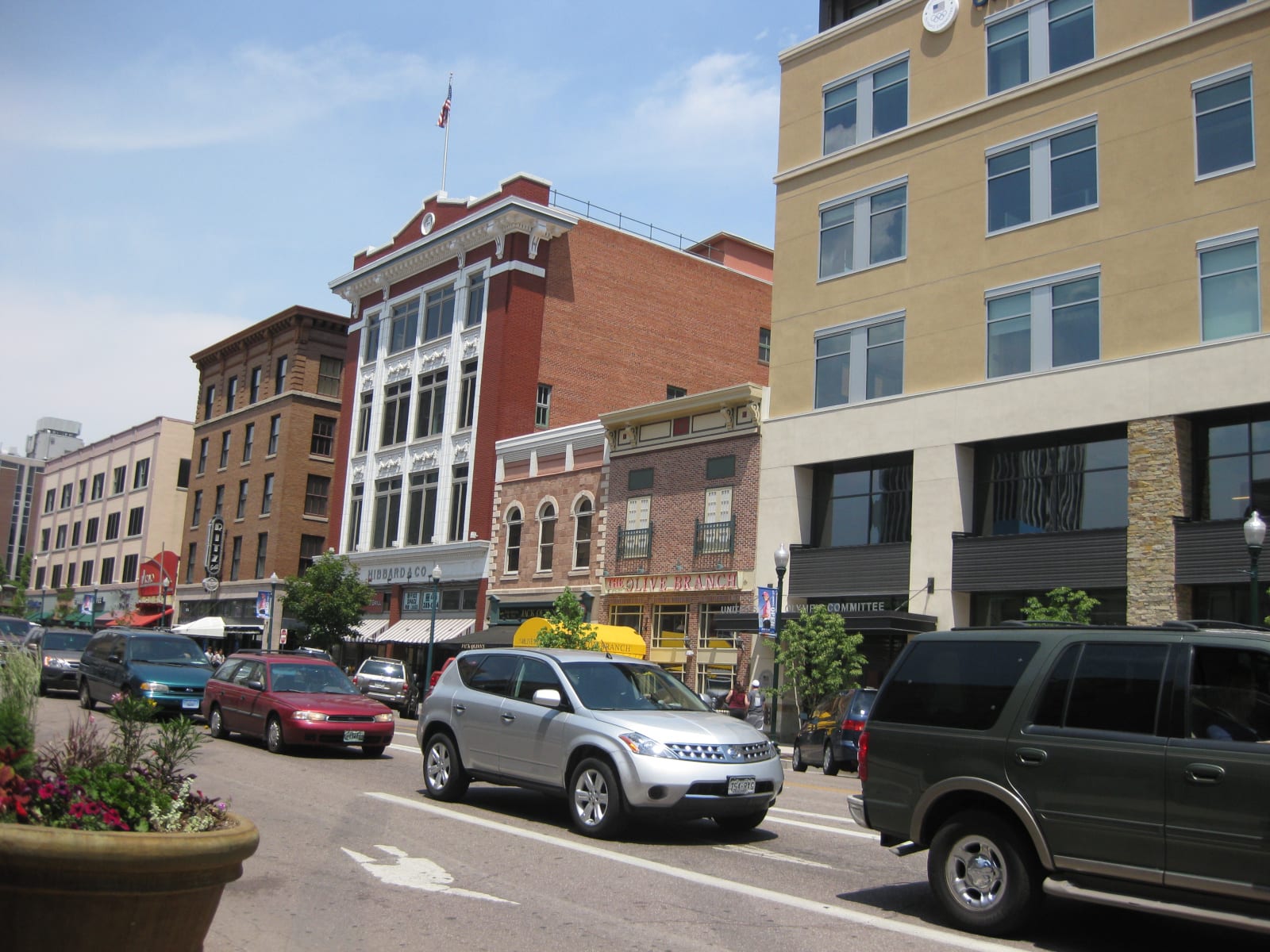
Victorian design became popular in the United States in the last part of the 19th century. Victorian style introduced complex shapes as well as elaborate detailing into architecture. The Victorian style takes design queues from the Romanic Revival styles of Greek, Gothic, and Italianate.
A Victorian residence features asymmetrical facades together with bay windows. A Victorian home typically has towers and turrets. The Victorian design has steeply pitched roofs as well as gables. A Victorian residence typically comes complete with a wrap-around porch. The porch is intended to connect the home with the out-of-doors and the surrounding neighborhood.

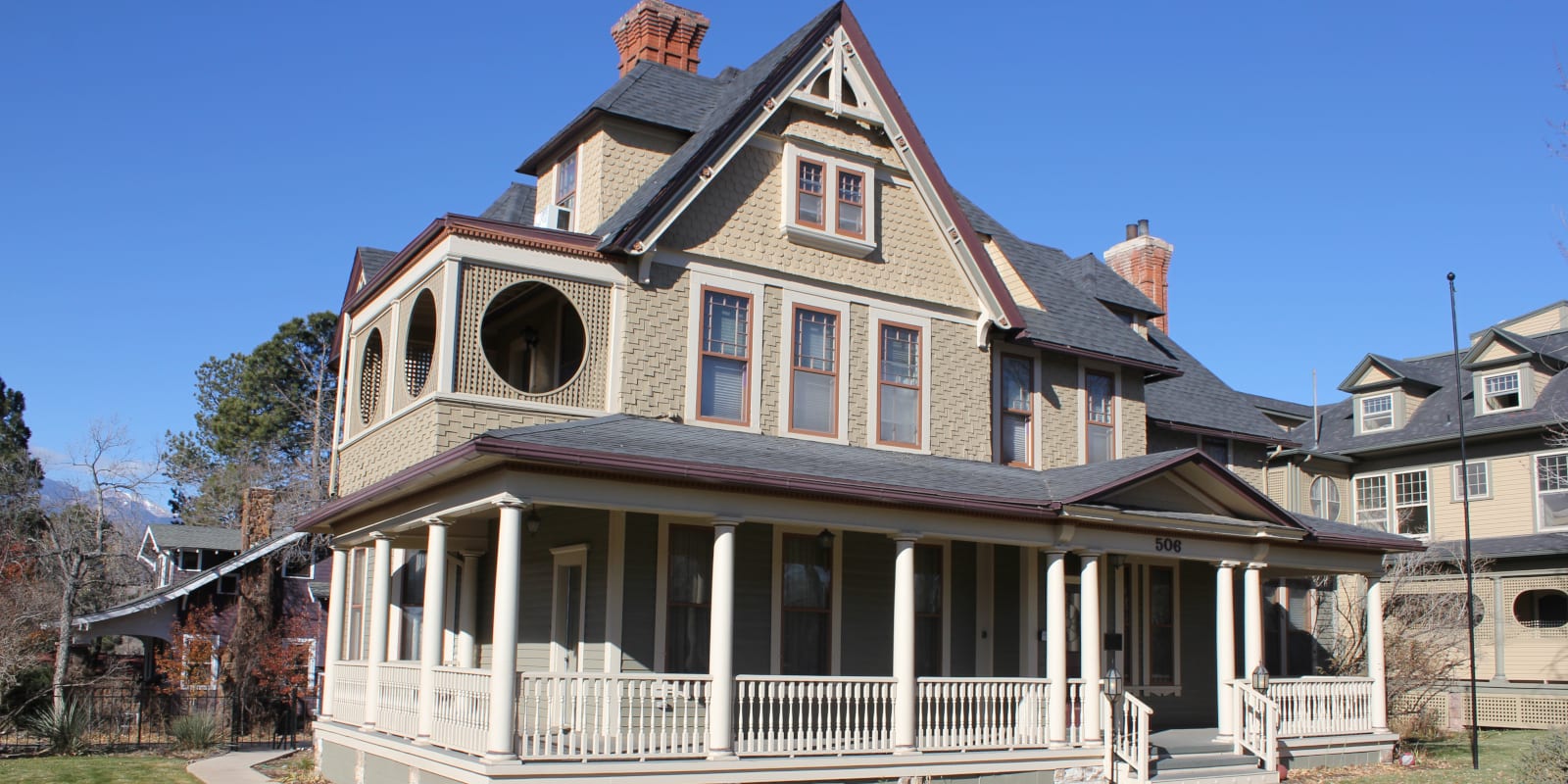
 8 Prime Places to Fish near Pueblo
8 Prime Places to Fish near Pueblo